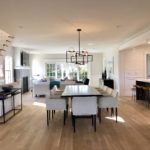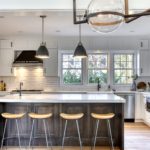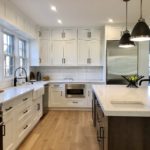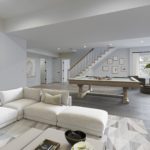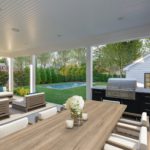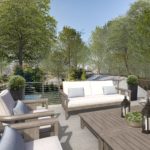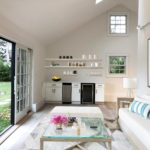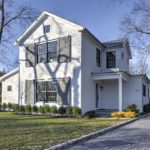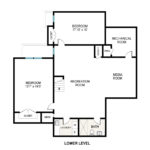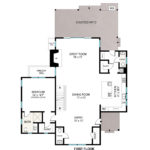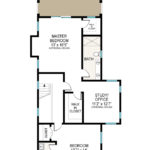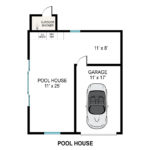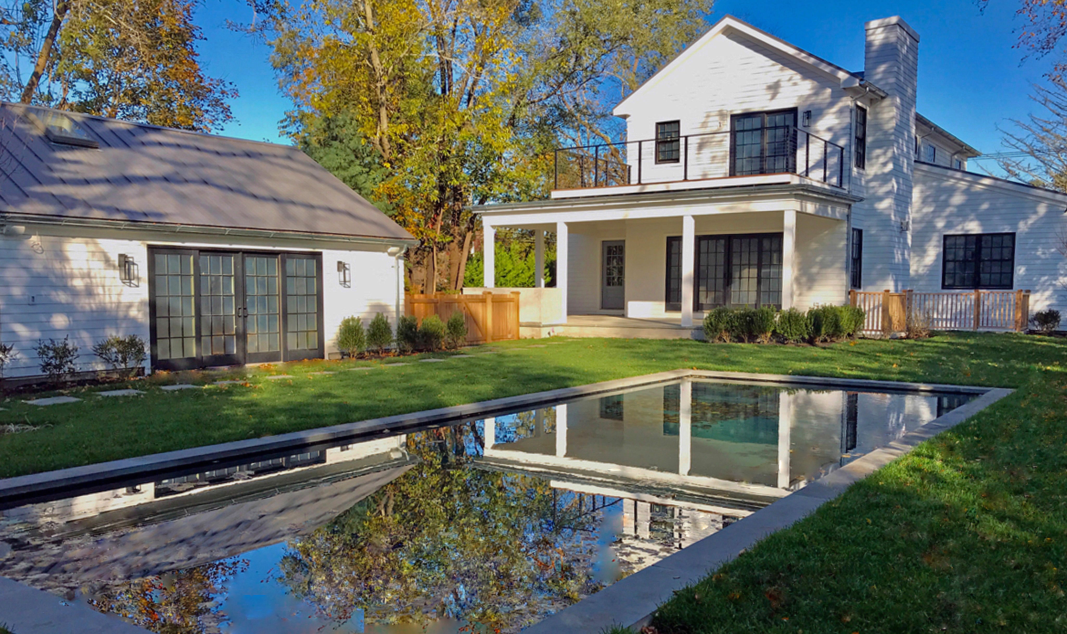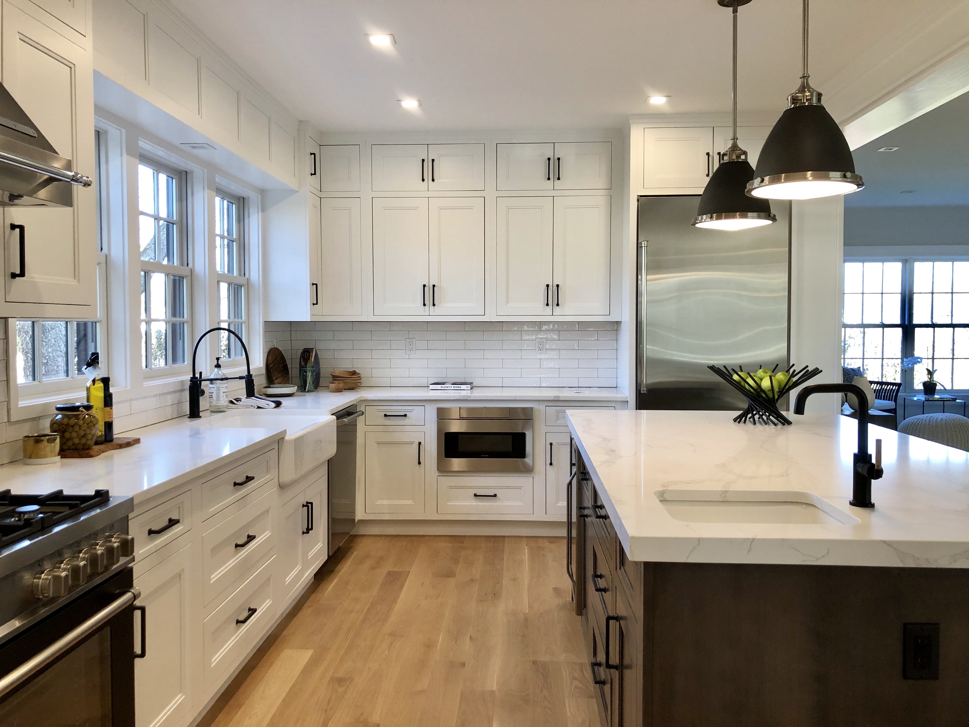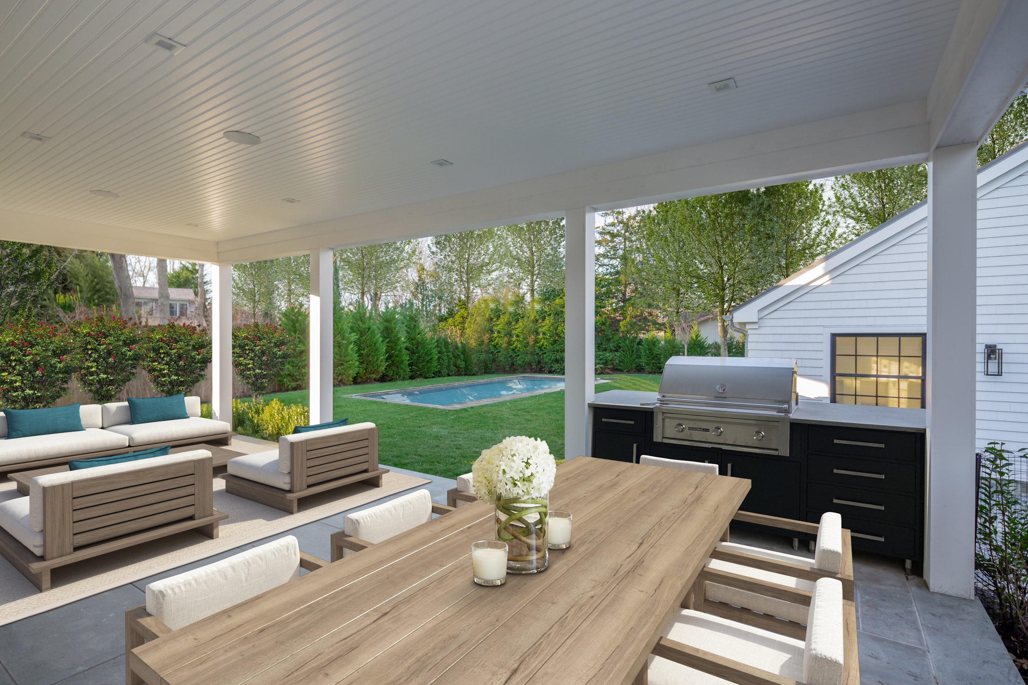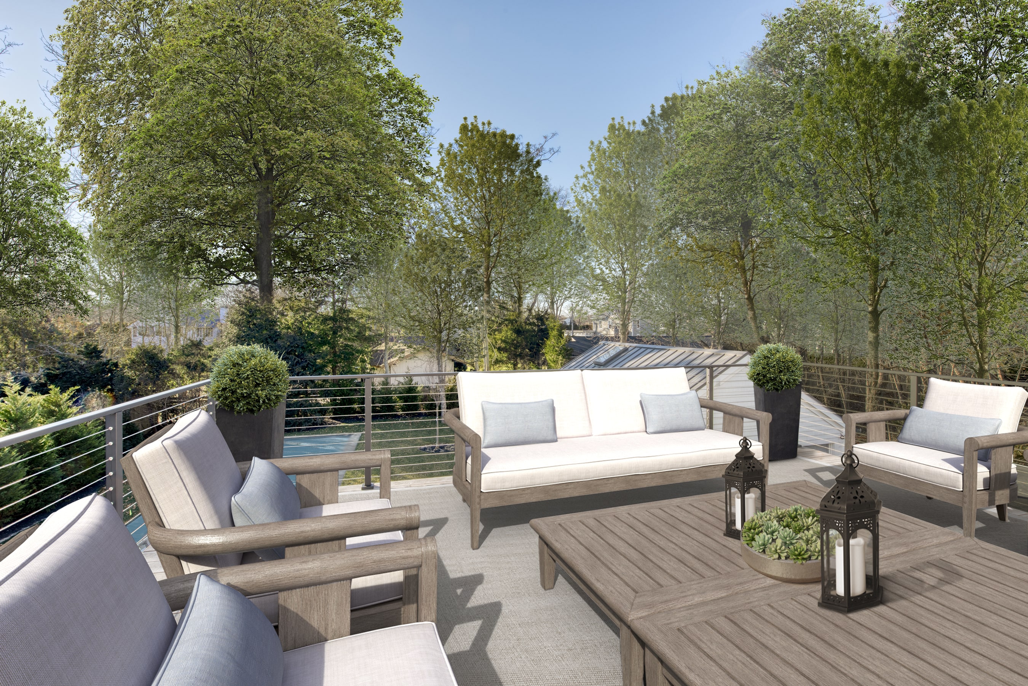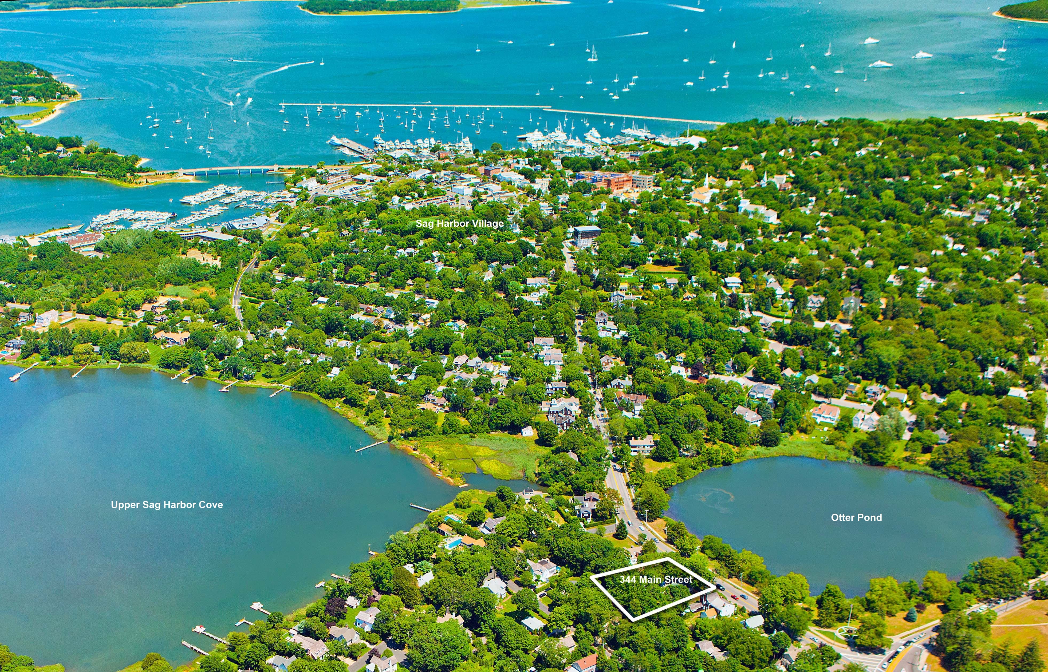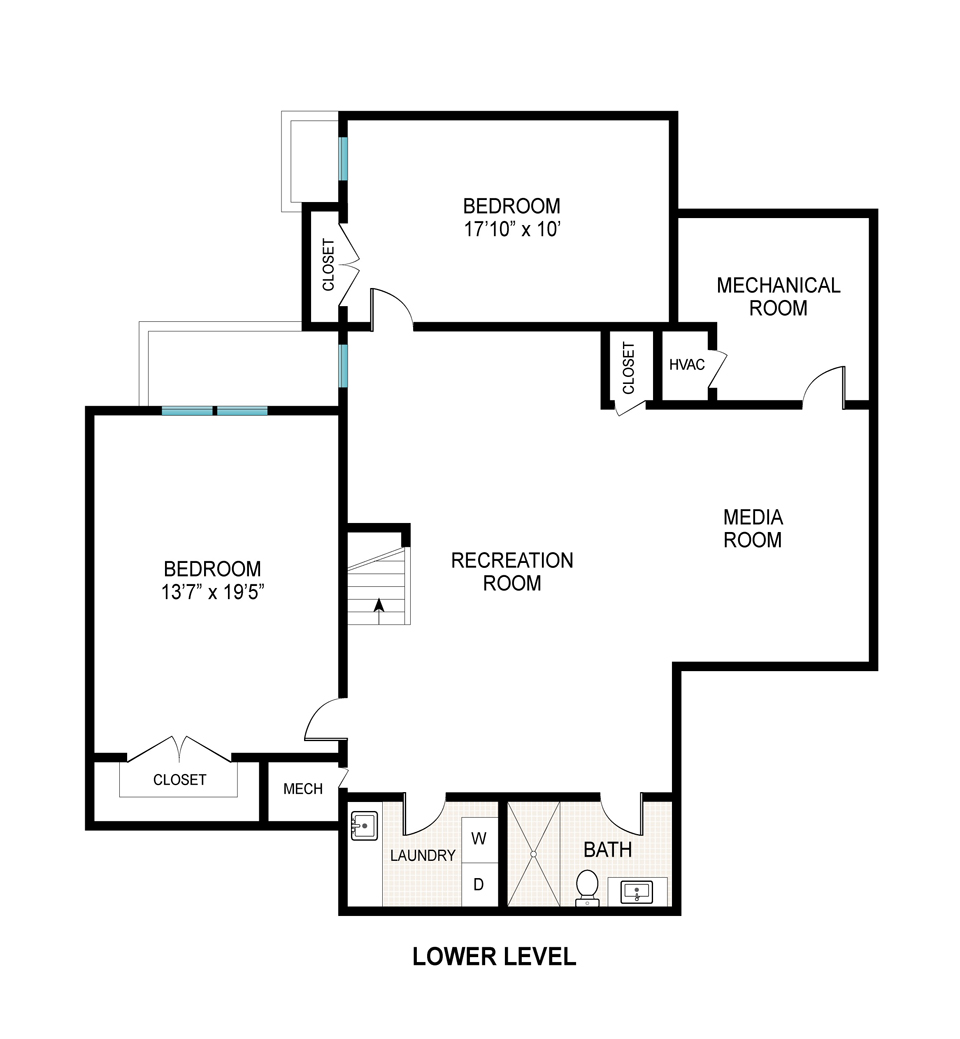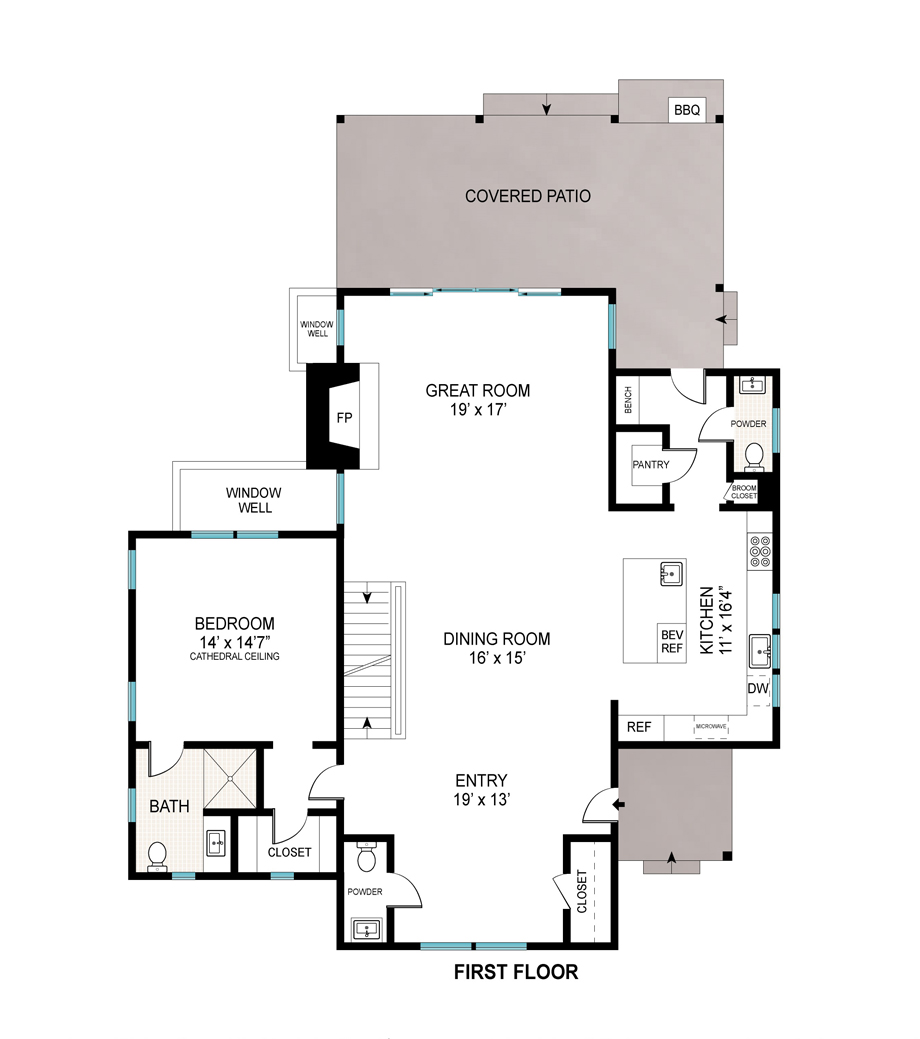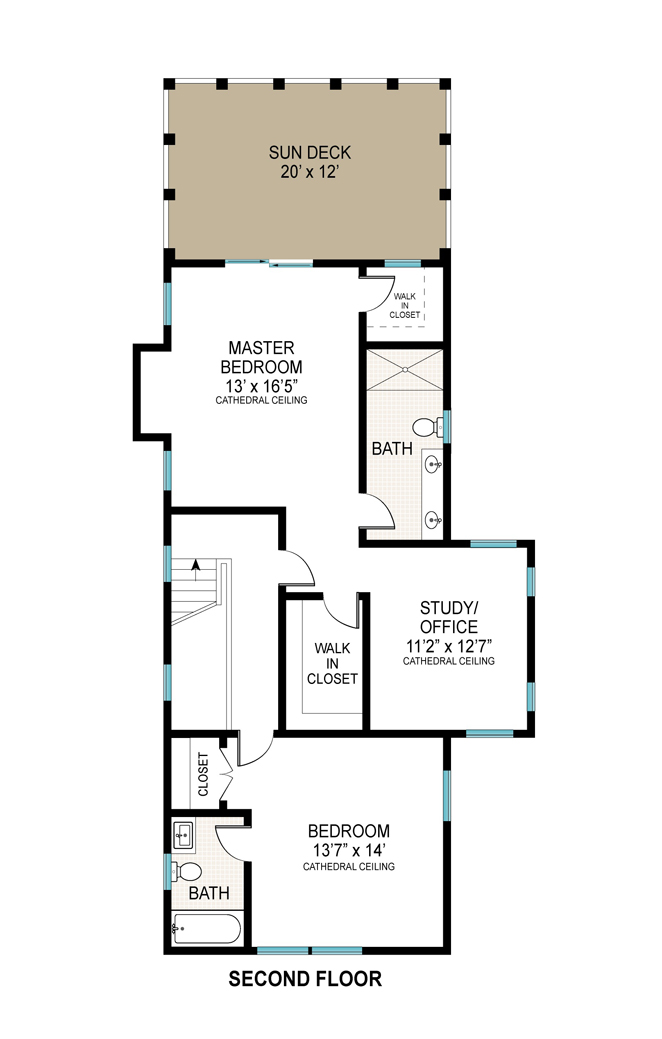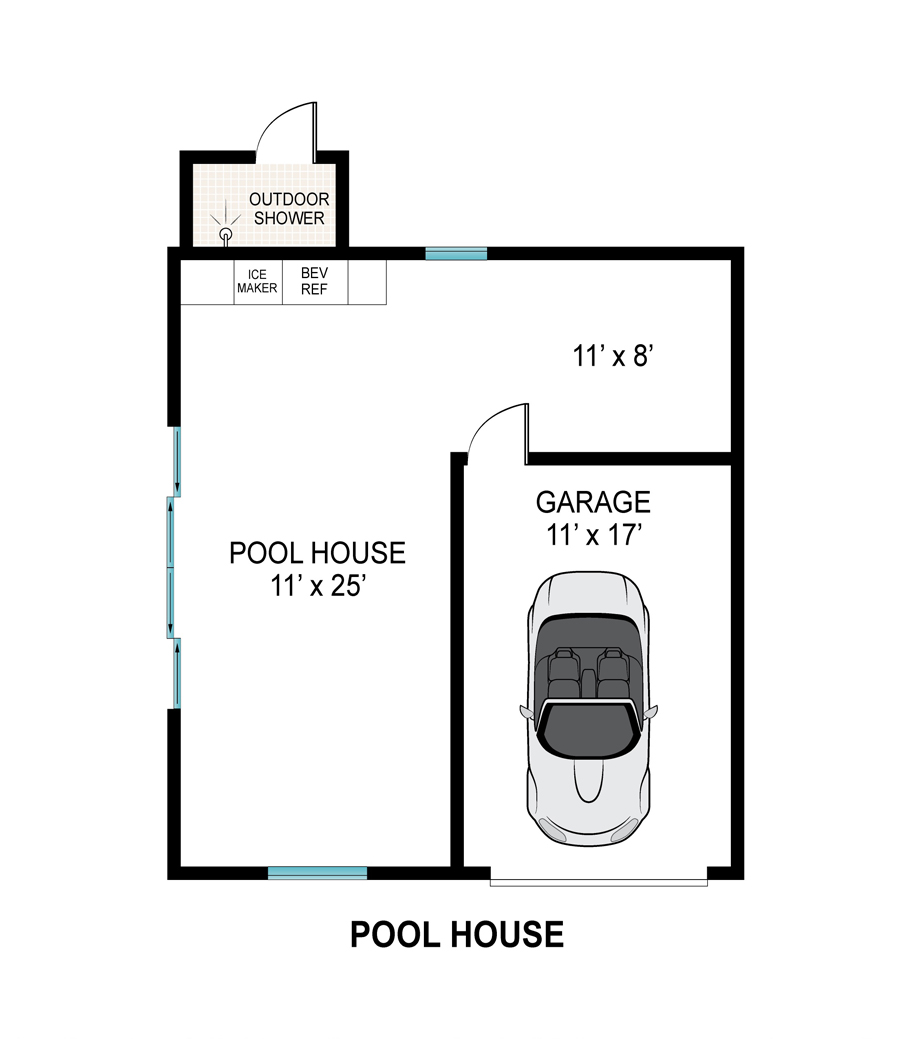What information do we collect?
We collect information from you when you fill out a form.
When communicating with us via our site, you will be asked to enter your: name, e-mail address and phone number.
What do we use your information for?
Any of the information we collect from you may be used in one of the following ways:
To improve our website: we continually strive to improve our website based on the information and feedback we receive from you
To send periodic emails: The email address you provide may be used to send you occasional company news, updates, etc.
Note: If at any time you would like to unsubscribe from receiving future emails, we include detailed unsubscribe instructions at the bottom of each email.
How do we protect your information?
We implement a variety of security measures to maintain the safety of your personal information.
Do we use cookies?
Yes (Cookies are small files that a site or its service provider transfers to your computers hard drive through your Web browser (if you allow) that enables the sites or service providers systems to recognize your browser and capture and remember certain information
We use cookies to compile aggregate data about site traffic and site interaction so that we can offer better site experiences and tools in the future.
Do we disclose any information to outside parties?
We do not sell, trade, or otherwise transfer to outside parties your personally identifiable information. This does not include trusted third parties who assist us in operating our website, conducting our business, or servicing you, so long as those parties agree to keep this information confidential. We may also release your information when we believe release is appropriate to comply with the law, enforce our site policies, or protect ours or others rights, property, or safety. However, non-personally identifiable visitor information may be provided to other parties for marketing, advertising, or other uses.
We will not distribute your personal information to outside parties without your consent.
Childrens Online Privacy Protection Act Compliance
We are in compliance with the requirements of COPPA (Childrens Online Privacy Protection Act), we do not collect any information from anyone under 13 years of age. Our website, products and services are all directed to people who are at least 13 years old or older.

